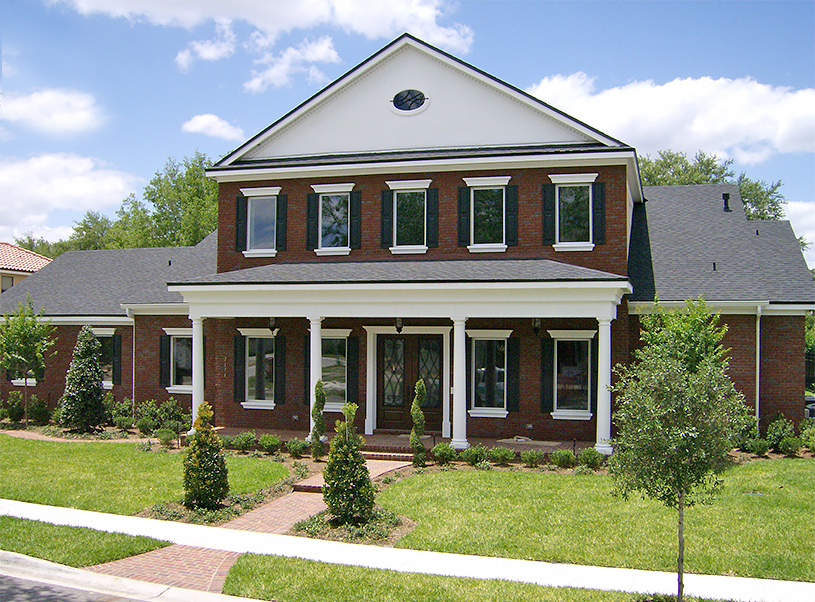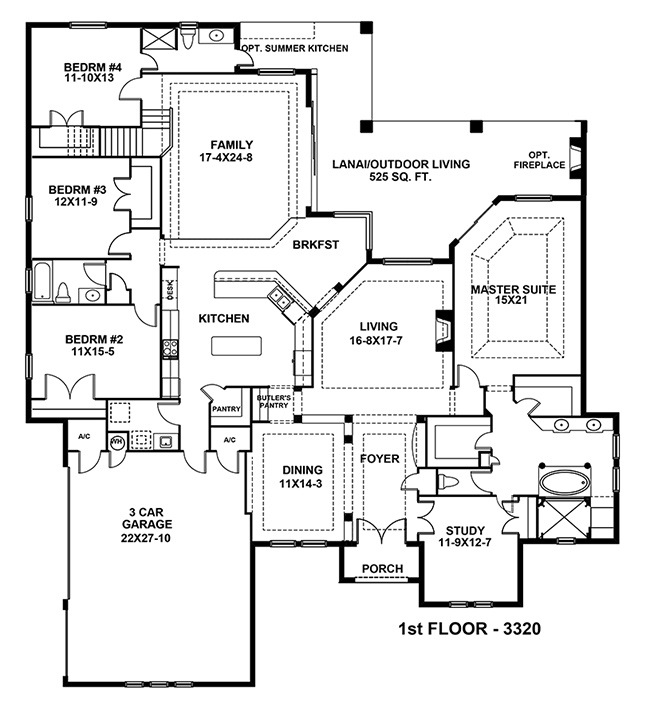Custom Designed Luxury Homes

This Florida custom designed traditional home offers formal & informal living and dining areas & 4 bedrooms, 3 baths, a study, and a side loading 3-car garage. The island kitchen overlooks the mitered glass breakfast room & family room and features a kitchen desk. The master suite includes his & hers walk-in closets, double vanities, & a large sport shower. Interested in a custom designed home? Contact us today!
Gallery
Details
Square Footage:
3,450 – 4,500sqft
Highlights:
List, of the, highlights in list form, or.
- Hightlight 01
- Hightlight 02
- Hightlight 03
- Hightlight 04
- Hightlight 05


