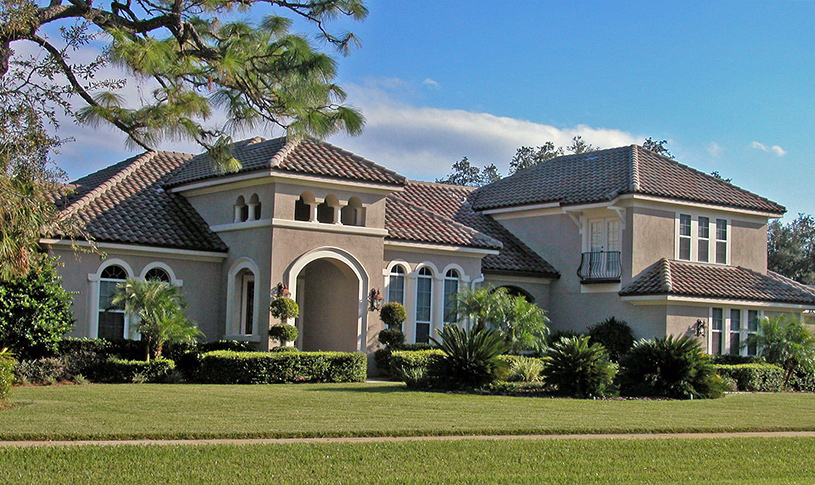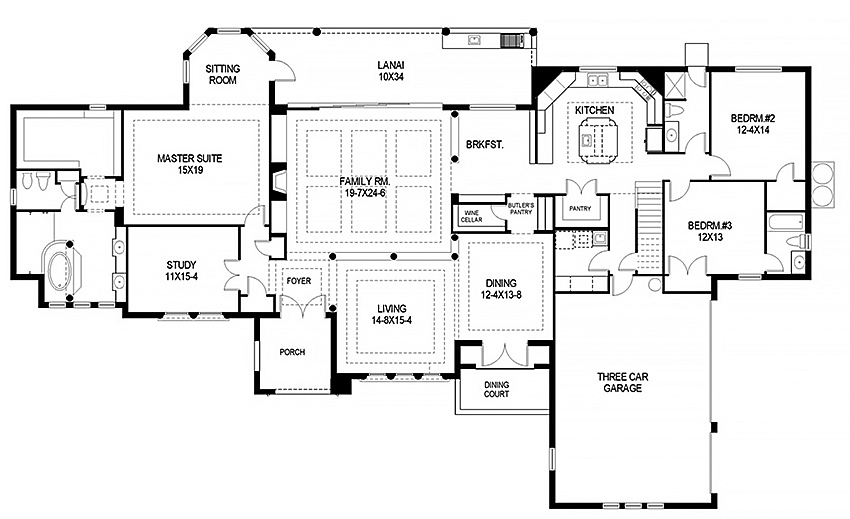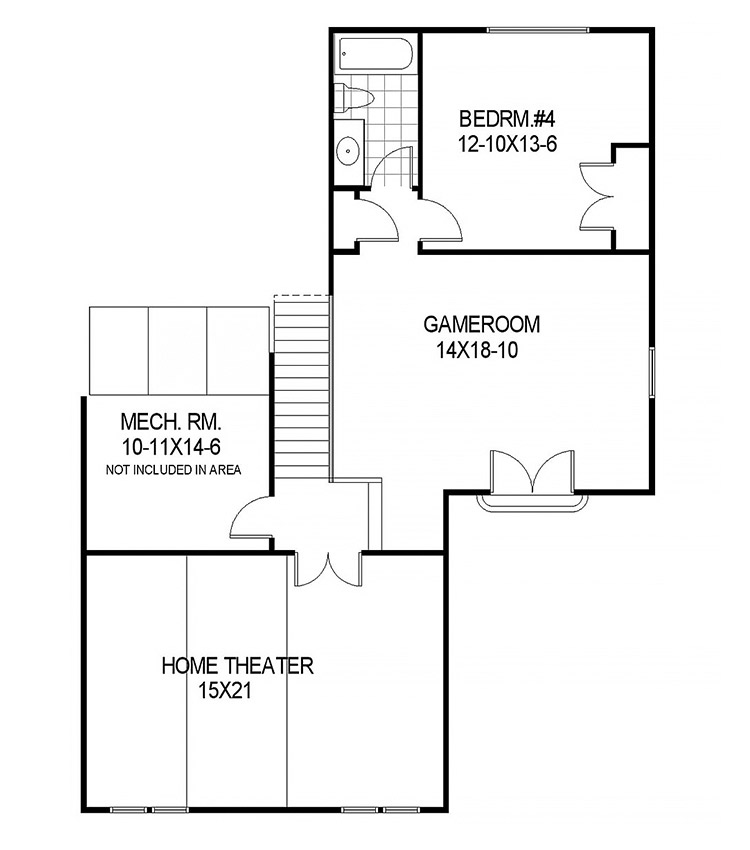Custom Estate Style Homes

This custom estate style home includes 3 bedrooms, 3 baths, a library, and formal & informal living and dining areas on the first floor. The optional bonus suite on the second floor offers a 4th bedroom & bath as well as a game room and multi-level home theater. With over 1500 sq ft of living space visible from the front door this home is perfect for entertaining and sure to impress. Amenities include wine cellar, large walk-in pantry, butler’s pantry, columns, niches & special ceiling treatments. The master suite in this luxurious estate includes a bay windowed sitting room & dramatic master bath with a columned tub, large walk-in shower, double vanities, compartmented toilet & bidet, and a large walk-in closet. Interested in this model? Contact us today and let us get started building your dream home!
Gallery
San Marco Elevations
San Marco Interiors + Accents
Details
Square Footage:
3,035 – 5,000 sq ft
Highlights:
1,500 sq ft open living area – foyer, living, dining, family.
- Bay window sitting area off master bedroom
- Optional 2nd. floor, game room, multi-level theater room, 4th. bed + bath
- Wood floor in office
- Spacious kitchen
- Stepped ceiling to 13′ 4″



