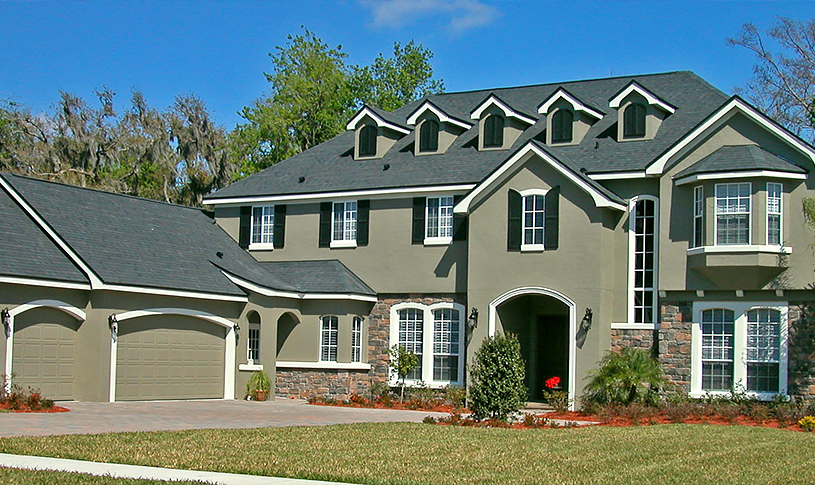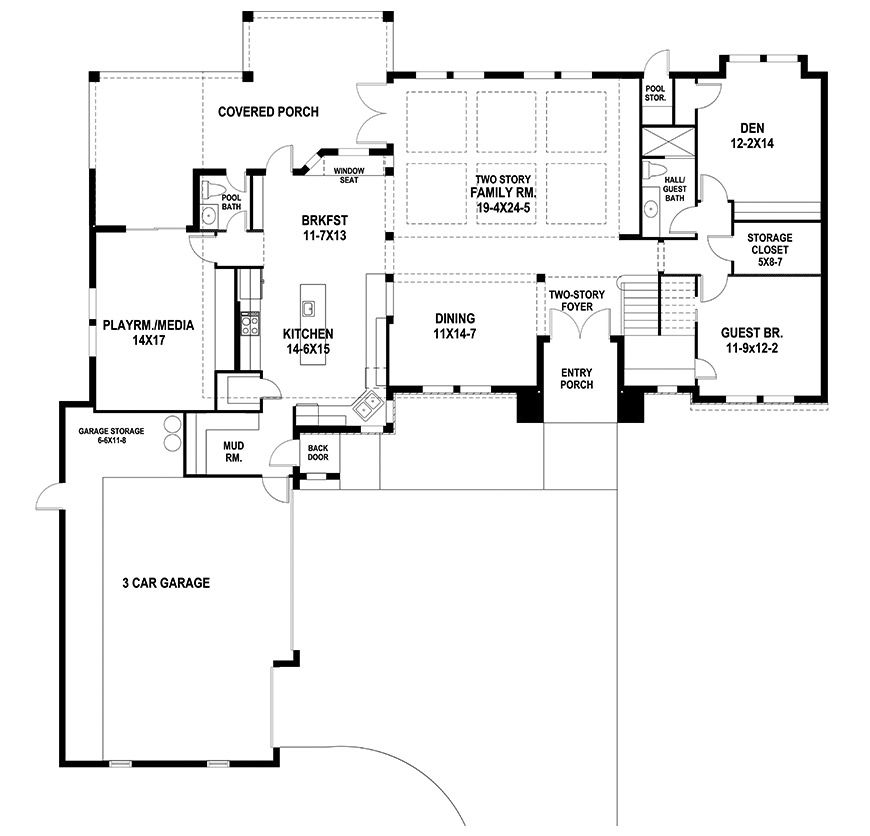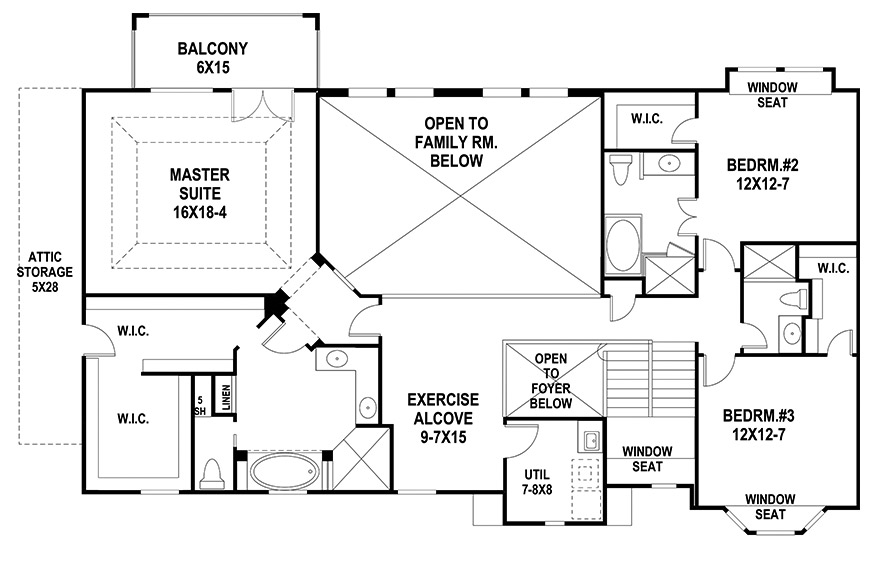
Featuring a 2-story foyer and family room, formal dining, & an oversized island kitchen with built-in breakfast room, this home is not short on drama or function. Also downstairs are a guest bedroom & bath, den, game room with media center, and pool half bath. An oversized covered porch has access from the kitchen, game room, & family room. Upstairs are two children’s suites with separate baths & walk-in closets. Across the bridge that overlooks the foyer and family room is a deluxe master suite that includes an exercise loft, balcony, & a bath with dual vanities, a columned tub & corner shower and 2 huge walk-in closets.
Gallery
Stay tuned – gallery images will be posted soon!
Details
Square Footage:
3,820 sq ft
Highlights:
2-story foyer and family room
- Rear exterior balcony
- Exercise loft off master bedroom
- Large kitchen with seating at island



