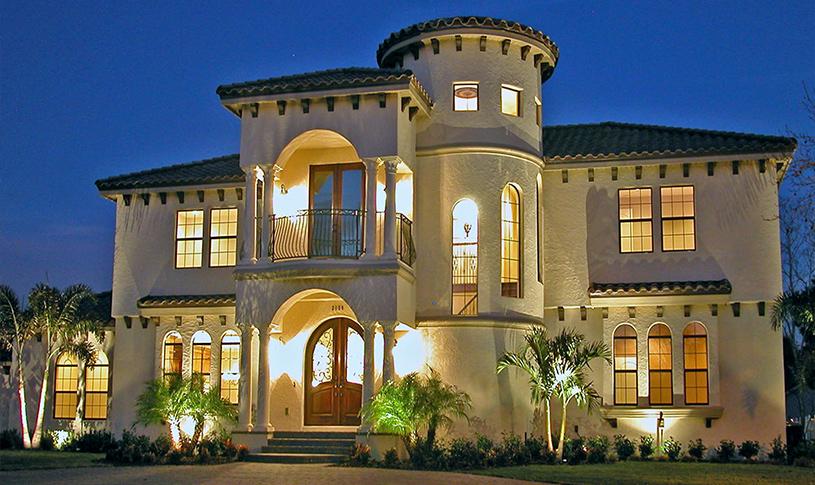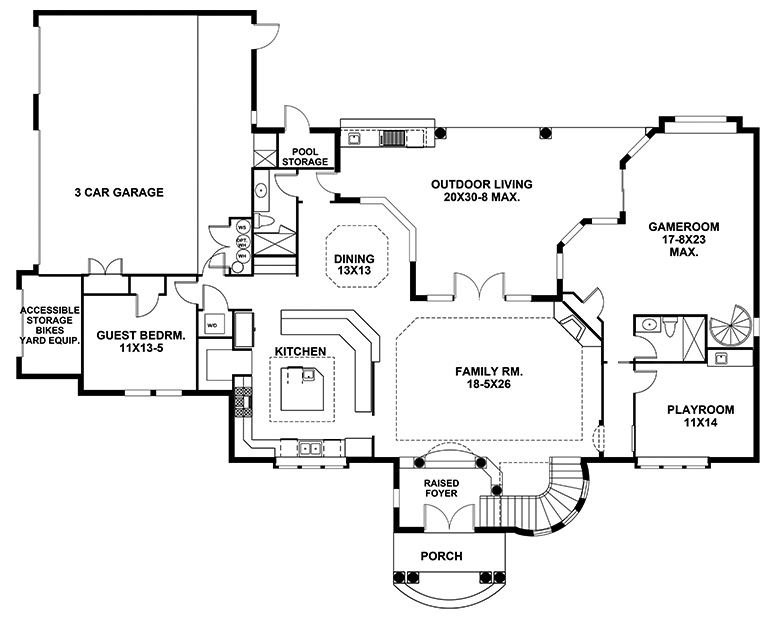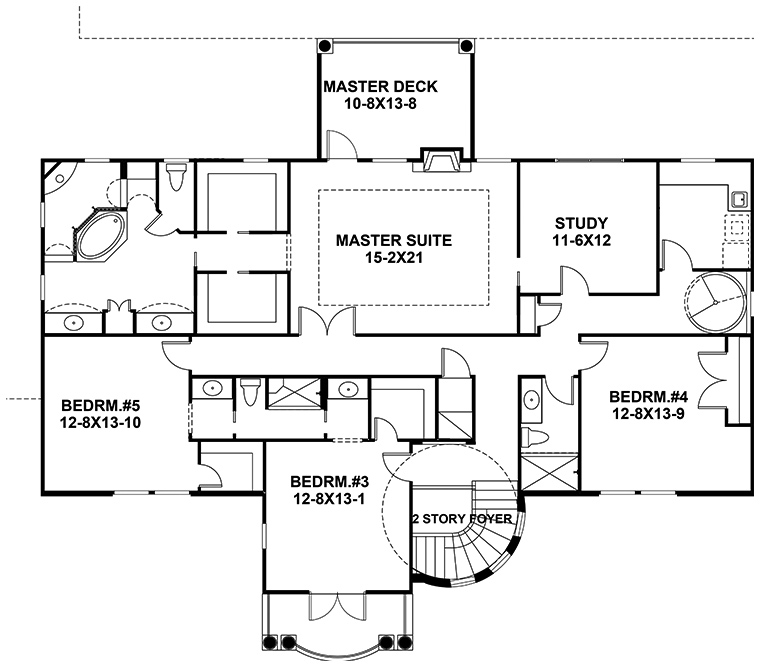Custom Traditional Style Luxury Homes

This custom Florida traditional home offers formal & informal living and dining areas & 4 bedrooms, 3 baths, a study, and a side loading 3-car garage. The island kitchen overlooks the mitered glass breakfast room & family room and features a kitchen desk. The master suite includes his & hers walk-in closets, double vanities, & a large sport shower. Think a luxury traditional style model is the one for you? Reach out to us today to and let us start planning out your dream home!
Gallery
Calabria – Elevations
Calabria – Interiors + Accents
Details
Square Footage:
4,436 sq ft
Highlights:
5-bedroom, 5-bath and 3 1/2 car garage
- Circular stairwell
- Kitchen opens to living area and lanai, dining room
- Balconies, front and rear



