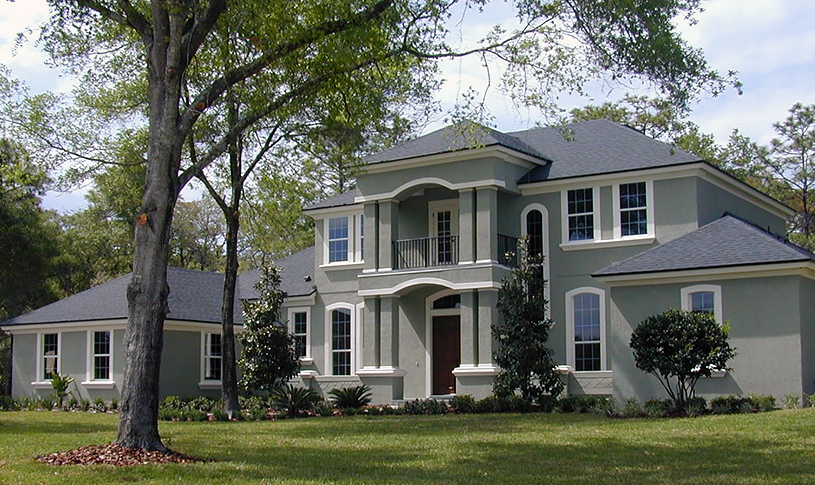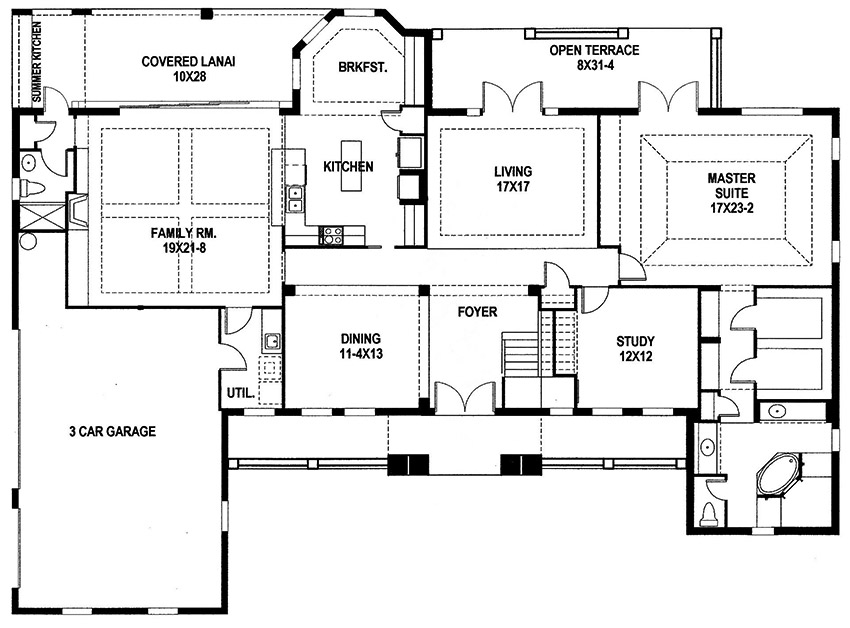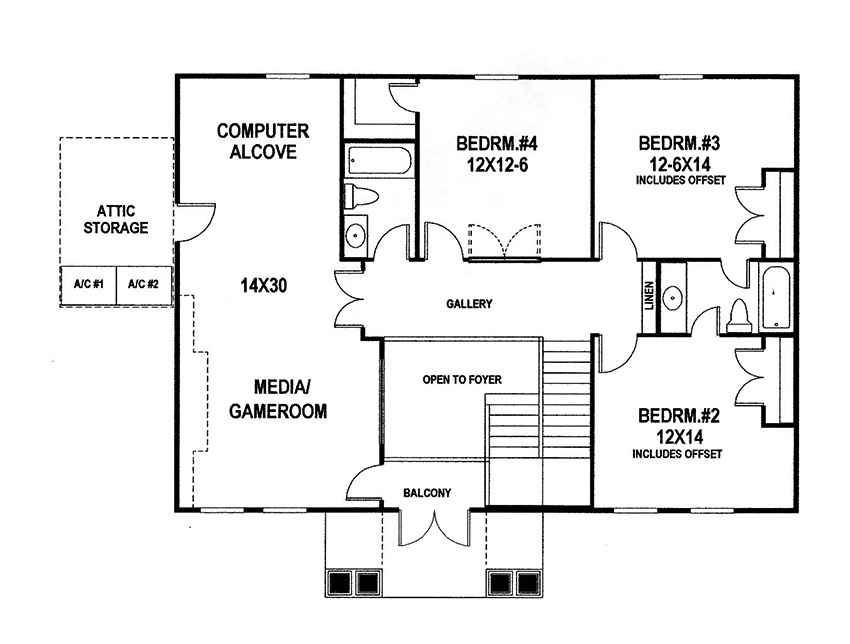
This estate home includes 4 bedrooms, a study, both formal & informal living areas, and a family “tech center” with computer alcove & media room. This plan offers both open and covered front & rear porches as well as a front balcony off of the “tech center”. The over sized master suite includes his & hers closets, dressing areas and vanities and a unique walk-thru sport shower. With entry through 8’ double doors into the 2-story foyer & richly detailed formal areas, this house is sure to impress even the most discriminating tastes. The heart of any family home is the kitchen, and this plan excels with a large island kitchen featuring a pantry, butler’s pantry, & a home planning center in the bayed breakfast area.
Gallery
Villa Milano Interiors + Accents
Details
Square Footage:
3,871 sq ft
Highlights:
4 bedroom, 4 bath with side entry 3-car garage.
- 2-story foyer
- Formal and informal living area
- Open to lanai and pool area
- Front and rear porch
- Front balcony



